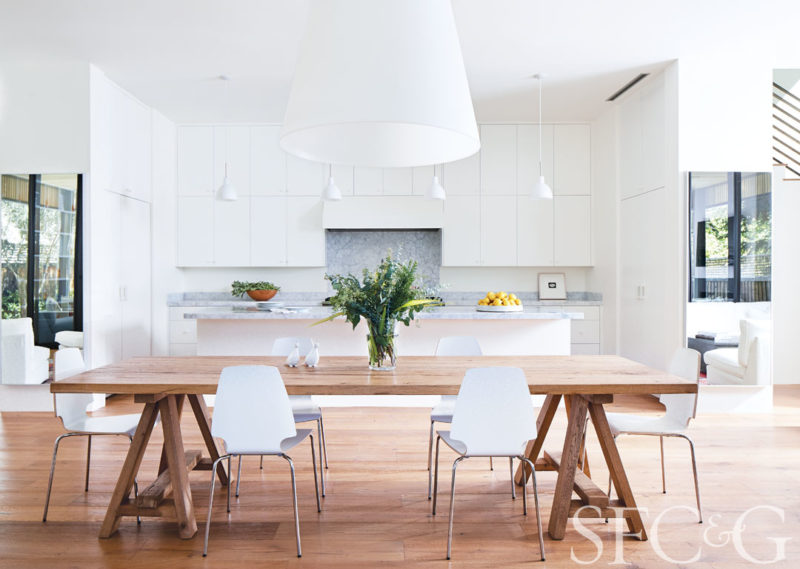
San Francisco Cottages Gardens / February 2017
By Linda O’Keeffe
Photography by John Merkl

To architect Shay Zak, the gated entry into the St. Helena compound he designed with his wife, Mary Moore, is “softly spoken.” Recessed from the street and camouflaged by fruit-bearing olive trees, it opens onto a serene courtyard where outdoor living spaces relate to a central pool, two-story house and guesthouse. “A conventional, centrally placed house with a front and back garden would have produced lots of non-negotiable space,” says Zak. “This resolution came to me instantly, and then Mary and I tweaked it forever, and it got simpler each time.” the streamlined compound is a brilliantly effective use of the half-acre plot.
Simplicity is key to most of the houses Zak, the founder of Zak Architects, has built throughout the Bay Area and Hawaii. “When I design, I always think about sequence in an intuitive way,” he explains, “and to me, the ritual of going from one area to another is an imaginative, silent way to stimulate spatial connections.” In this case, the rectangular great room contains a kitchen, dining area and two living spaces. Frequent entertainers, Zak and Moore anchored the kitchen with a 12-foot-long oak trestle table. Ingredients for the simple, healthy meals Moore prepares often come from a raised garden located behind the house that yields eggplants, padrón peppers, handfuls of herbs and fist-sized heirloom tomatoes. “The kitchen has this gravitational pull because Mary’s cooking is always the focal point of our social events,” says Zak. “I wanted to celebrate that.”
A tight, honest materials palette is another characteristic of Zak’s work, and here all the surfaces are integrated. Wide-plank oak floors in the main and guesthouses transition into concrete and gravel hardscaping as they extend outside. All the windows and door frames are black steel. Wherever there’s marble it’s Carrara, and all the bathrooms feature subway tiles.
The interiors have an easy elegance, but “It’s all bulletproof,” notes Moore. “It’s a ‘put your feet up on the coffee table’ type of comfort.” All walls are crisp white—Benjamin Moore’s Mountain Peak—and the spare furnishings conform to a black and white scheme. Deep-seated sofas plumped up with pillows are invitations to lounge, as is thick white shag carpeting. Whimsical decorative elements by St. Helena designer Erin Martin—like the hand-lettered sayings on the walls of the bedroom and powder room—who contributed to the interior design, add dimension. Artwork also injects color into every room. Small-scale works by cartoonist Gary Baseman and Miró are as exuberant as larger paintings by Livia Stein and muralist Brian Barneclo. The couple’s collection also includes works by Richard Serra, Chuck Close and Tilo Kasier. Zak’s 2008 Ducati Sport 1000 is routinely parked directly outside the great room where it can be appreciated as a piece of sculpture.
Thanks to award-winning San Francisco landscape architect Andrea Cochran, greenery provides structure: Column boxwoods form low perimeters; tall succulents emerge from planters; and fruit bearing olive trees line the front yard. Fragrant star jasmine and creeping fig vines add lushness as they trail across stucco walls and wood fences. “I feel as if I’m always on the verge of being inside and outside at the same time here,” says Moore, who constantly has vast expanses of sky in her peripheral vision. “Since we moved in, we never want to leave which, of course, is a lovely problem to have.”
A version of this article appeared in the February/March 2017 issue of SFC&G (San Francisco Cottages & Gardens) with the headline: Simply Irresistible.