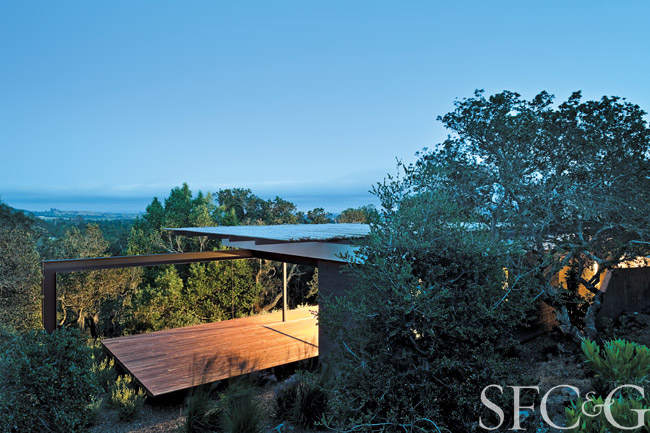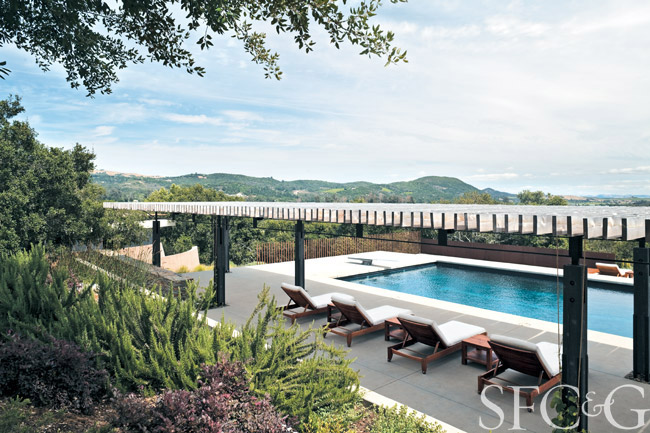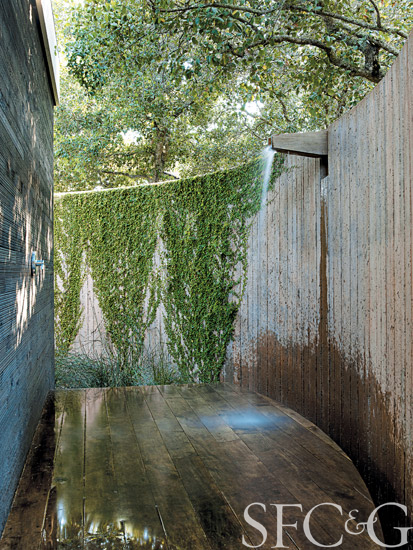
San Francisco Cottages Gardens / April 2014
By Linda O’Keeffe
Photography By Bruce Damonte, Marion Brenner and Chris Gramly

Listen closely at break of day, and you might just hear a collective “Om” as thousands of yogis greet the sun. The Bay Area’s tradition of finding balance in Eastern practices is a vital one, and, rising like a materialized mantra over the Sonoma hills, a recent Aidlin Darling Design project—a private retreat featuring a yoga pavilion—is its latest manifestation.
Joshua Aidlin and David Darling’s buildings always put people on an equal footing with nature, and this retreat is no exception. “The clients are South African, and they’re avid horticulturalists, so they were familiar with our site concept of a boma—an enclave carved out of a forest,” says Aidlin. “We all agreed to let the ten-acre parcel’s natural topography define the relationship between all of the freestanding structures, so it was a process of excavation rather than construction.” In a choreographed dance with Mother Nature, shrubs and trailing vines will continue to mature and eventually camouflage the meditation pavilion, as well as the solar-heated pool, bocci and croquet courts, dining area and the pre-existing house, until they become one with a hillside of tree groves.

The architects (whose portfolio of work was recently honored with a Cooper-Hewitt National Design Award) orchestrated the descent from the house, which sits at the site’s highest point, to feel like a moving meditation. One passes through a radiating series of concentric shapes where high, curved walls change the air’s ambient temperature and provide the framework for a series of audible, olfactory and visual experiences. Underfoot, surfaces change from crunchy gravel to smooth stone to a cushion of ivy; breezes carry the sweet aromas of coastal rosemary, sea lavender, catmint and Mexican sage. A trickling water fountain blankets the distant hum of traffic.
The yoga pavilion is a realm of stillness. Once two glass walls glide open, the interior and exterior floors seamlessly merge, and the room transforms into an expansive, 936-square-foot viewing perch with a 30-mile vista (at that point, a poet might expand its list of structural materials to include rain, light, wind and birdsong). Beyond the yoga space, the pavilion extends into two changing rooms, a steam room and an outdoor shower, where a vine-covered concrete wall arcs around to become a support structure for the property’s main stairway.
The juxtaposition of stone and concrete reflects the designers’ embrace of contrasting materials.
 Overall, there’s a satisfying tension between Aidlin Darling Design’s finely lined modernism and the host of natural elements. The clean, orthogonal architecture juxtaposes with grainy reclaimed teak and cedar, board-formed concrete and bush-hammered stone; subtle terracing and barely detectable grade manipulations are as indigenous platforms for all of the perpendicular structures. “Contrasting materials strengthen each other,” says Aidlin, “as do contrasting experiences, which is why we paid a lot of attention to visual confinements and releases on the walk—or the meander—from the house to the meditation space. For example, at one moment you view the horizon line and then your eye is guided off in another direction. That way, the journey and the arrival are both episodic.”
Overall, there’s a satisfying tension between Aidlin Darling Design’s finely lined modernism and the host of natural elements. The clean, orthogonal architecture juxtaposes with grainy reclaimed teak and cedar, board-formed concrete and bush-hammered stone; subtle terracing and barely detectable grade manipulations are as indigenous platforms for all of the perpendicular structures. “Contrasting materials strengthen each other,” says Aidlin, “as do contrasting experiences, which is why we paid a lot of attention to visual confinements and releases on the walk—or the meander—from the house to the meditation space. For example, at one moment you view the horizon line and then your eye is guided off in another direction. That way, the journey and the arrival are both episodic.”
The recipient of a 2013 Honor Award from the American Society of Landscape Architects, the LEED-certified retreat is also a prelude to Aidlin Darling Design’s design of the Windhover Contemplative Center on the Stanford University campus, scheduled to open this spring. “We like to think it’s following the tradition of the Rothko Chapel,” notes Aidlin. “The entire site will feel meditative.”