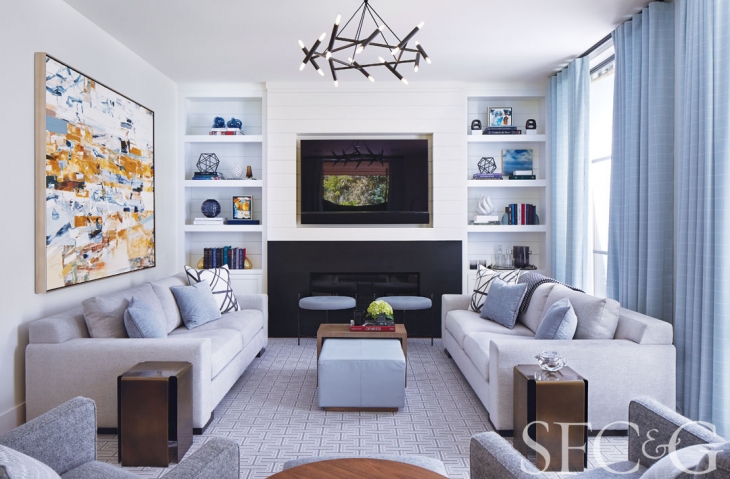
San Francisco Cottages Gardens / September 2016
By Linda O’Keeffe
Photographs by John Merkl

In a home on a tree-lined, sylvan lane in Ross, familiarity breeds contentment. “I’ve created four interiors for this family,” says designer Kelly Hohla, “and the trust and friendship we’ve built gives me the freedom to work intuitively.” That translates to her fulfilling the owners’ request for “elegance, practicality and comfort.” Architect Shay Zak has a similar rapport with the clients; having collaborated on two projects with them, here he created a new, minimalist take on traditional shingle style.
On the exterior, cedar shingles envelop the facades and steeply pitched roofs of the main and guest houses, while cedar planks line dormers and porch ceilings and steel casement windows add a cool touch. Throughout the 4,800-square-foot interior, Zak’s detailing is meticulous: Oak cabinetry, quarter-sawn oak floors, pocket doors, flush trims on the baseboards and curtain tracks recessed into ceilings form an understated backdrop. “The more I practice, the more committed I am to minimalistic detailing,” notes Zak.
Hohla, who was assisted by designer Celeste Barnes-Bremer, is known for her spirited use of color, but here painted most of the ground floor’s walls with Farrow & Ball Wimborne White. The spare backdrop complements the textures of her thoughtful object choices and her pairings of tactile velvets, bouclés, cashmeres and linens with bronze, antiqued brass and black iron. “I never think about matching,” Hohla explains. “I aim to coordinate and highlight all the nuances.”
There’s a sophisticated calm to the predominantly neutral ground floor, where a sitting room and dine-in kitchen open onto a backyard and pool. Hohla’s choices here are sculptural: she placed curvy, retro armchairs alongside low-slung sofas. “Comfort was paramount, so I evaluated the perfect foot resting height for each custom ottoman and the optimum lounging depth for each sofa,” says Hohla. In the dining room, she chose a cloudlike Ted Abramczyk pendant and customized an industrial-style Ted Boerner metal buffet to achieve a stylish setting for entertaining. A five-and-a-half-foot square Liza Lou woven assemblage of glass beads in the dining room came from the John Berggruen Gallery, as did most of the art in the house.
Upstairs in the master bedroom, the ceiling is shaped by a dormer, but a built-in headboard (done previously by New York interior designer Diane Alexander) cleverly resolves the space. A palette of blues and soft neutrals is established through walls wrapped in a soft Phillip Jeffries grasscloth. An inviting seating area is created with A. Rudin lounge chairs and a Studio Van den Akker Charles ottoman. The space is further punctuated with light blue through a pair of shapely Minotti side tables.
When Hohla came across a set of green rocking chairs, she knew they would be perfect for the backyard because landscape architect Jennifer Bloch treated the space as if it were an exterior room. On the perimeter, a continuous boxwood hedge, rows of espaliered Meyer lemon, pear and apple trees and upward of 45 English laurel trees provide a dense privacy wall. A central pool reflects an on-axis view of the house and offers swimmers a direct glimpse of Mount Baldy. The result of Hohla, Zak and Bloch’s collaboration? A modern classic that boasts sophisticated style inside and out.
A version of this article appeared in the September 2016 issue of SFC&G (San Francisco Cottages & Gardens) with the headline: Time + Again.